Layout
Fitted out in a sleek contemporary uncluttered style with oak flooring & oak wardrobes throughout and benefiting from wireless broadband, iPod docking station and X Box connect, Apple TV, Chrome cast, Bose docking station and ArtSpa.
Velvet Lodge – Lower Mill Estate Rental Property
call us 01285 706262 or 07906 377040

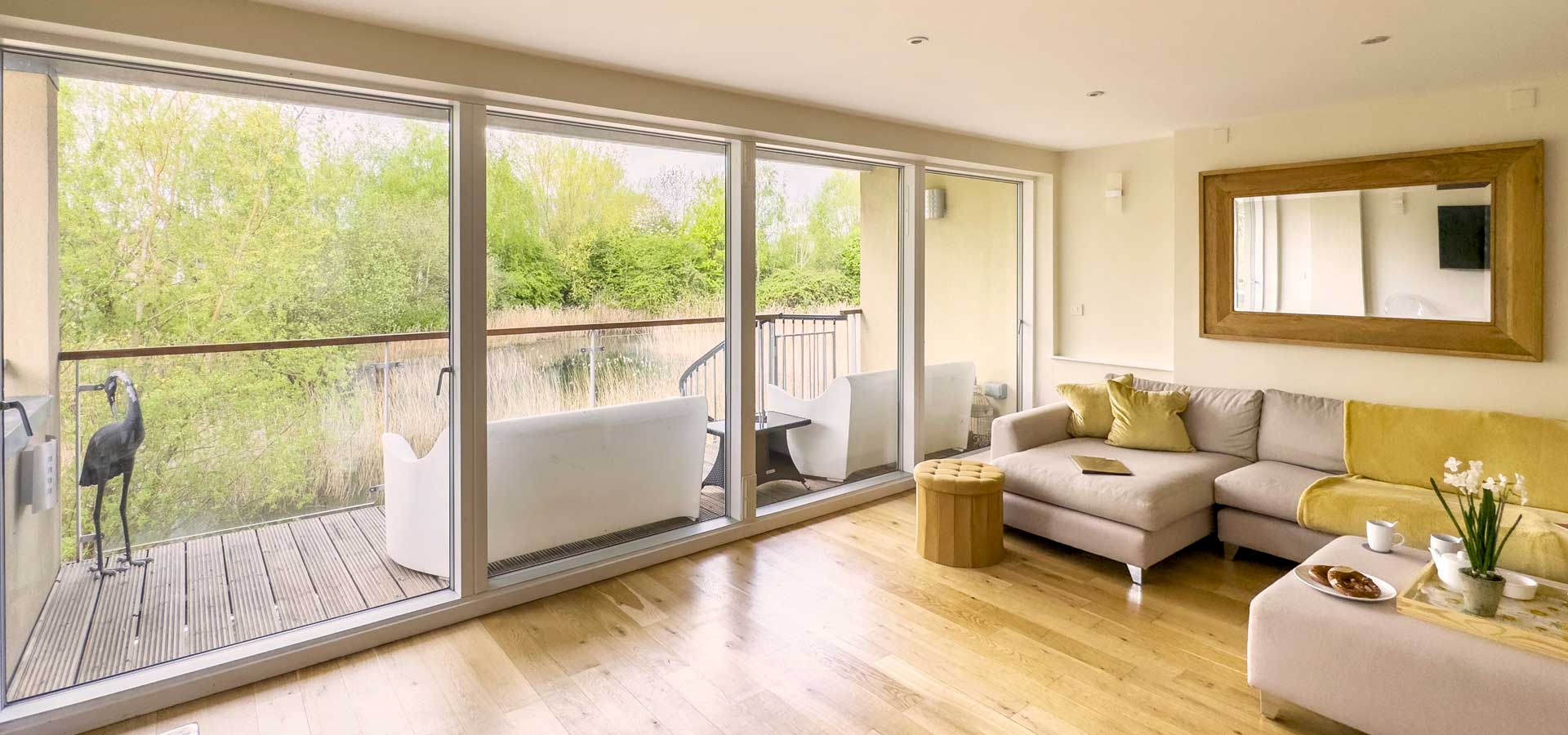




Fitted out in a sleek contemporary uncluttered style with oak flooring & oak wardrobes throughout and benefiting from wireless broadband, iPod docking station and X Box connect, Apple TV, Chrome cast, Bose docking station and ArtSpa.

The open plan first floor double storey height lounge at the rear of the property has full width panoramic double glazing.
Relax in front of a large 42 inch TV with Xbox, apple TV, Chrome Stream, Sky sports and kids channels on a 3/4 seater large leather, and 2/3 seater, chaise lounger. Take in floor to ceiling uninterrupted views or venture through two secure, sliding patio doors (onto a full width private south west balcony with a spiral staircase leading to the ground floor.

The covered balcony, accessed though secure patio doors at the rear of the property, has a cocktail table and a pair of bar stools for a couple to take some fresh air without too much effort.
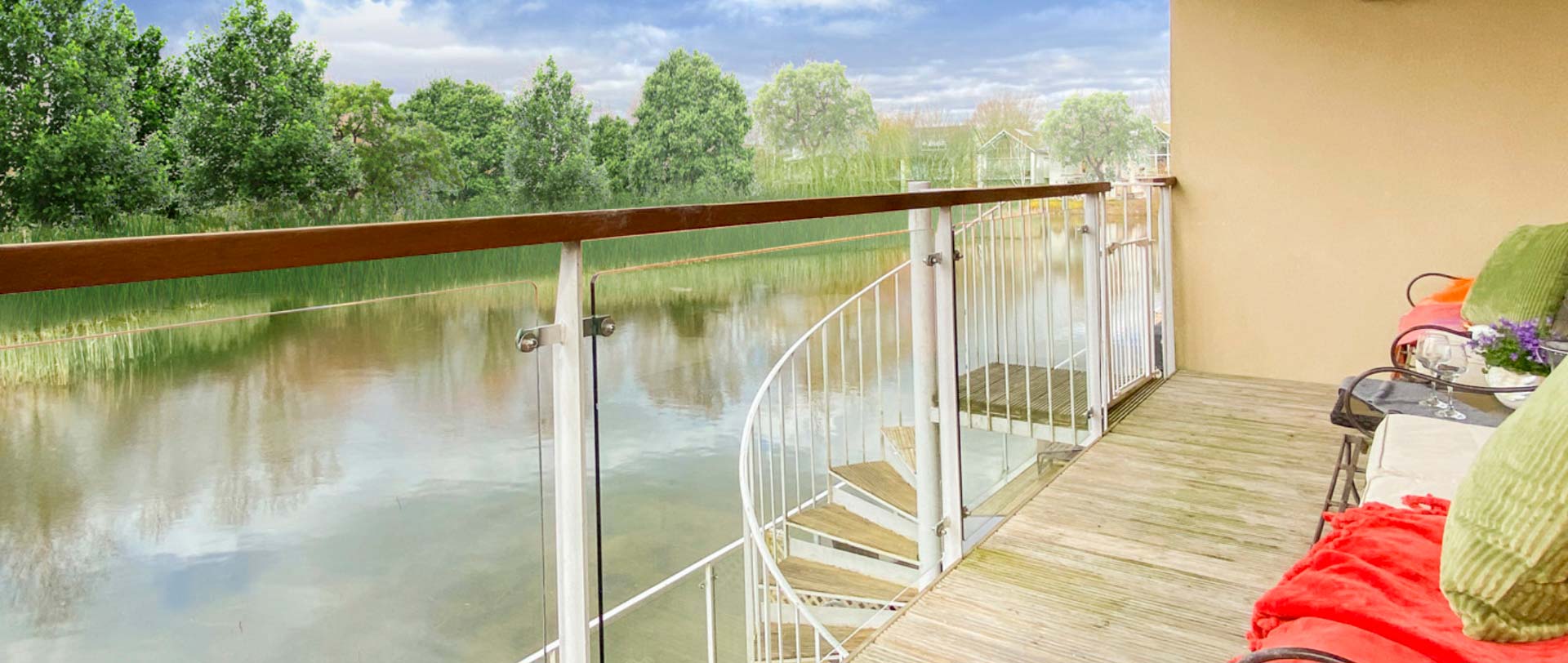
The modern kitchen, at the front of the property, comes complete with quality granite worktops and lots of cutlery, crockery, pots and pans.There is plenty of cupboard space, a fridge freezer, 5 gas burner stove incorporating central wok burner, electric fan oven and microwave all complimented by a limited selection of cookery books should you wish to experiment on your other guests. A dishwasher takes care of the washing up, and there is a washing machine for your laundry (A tumble dryer is available on the ground floor).
The kitchen window affords views over Somerford Lagoon and in the summer can be a good position to watch the house martins who return each year darting backwards and forwards to feed their young.
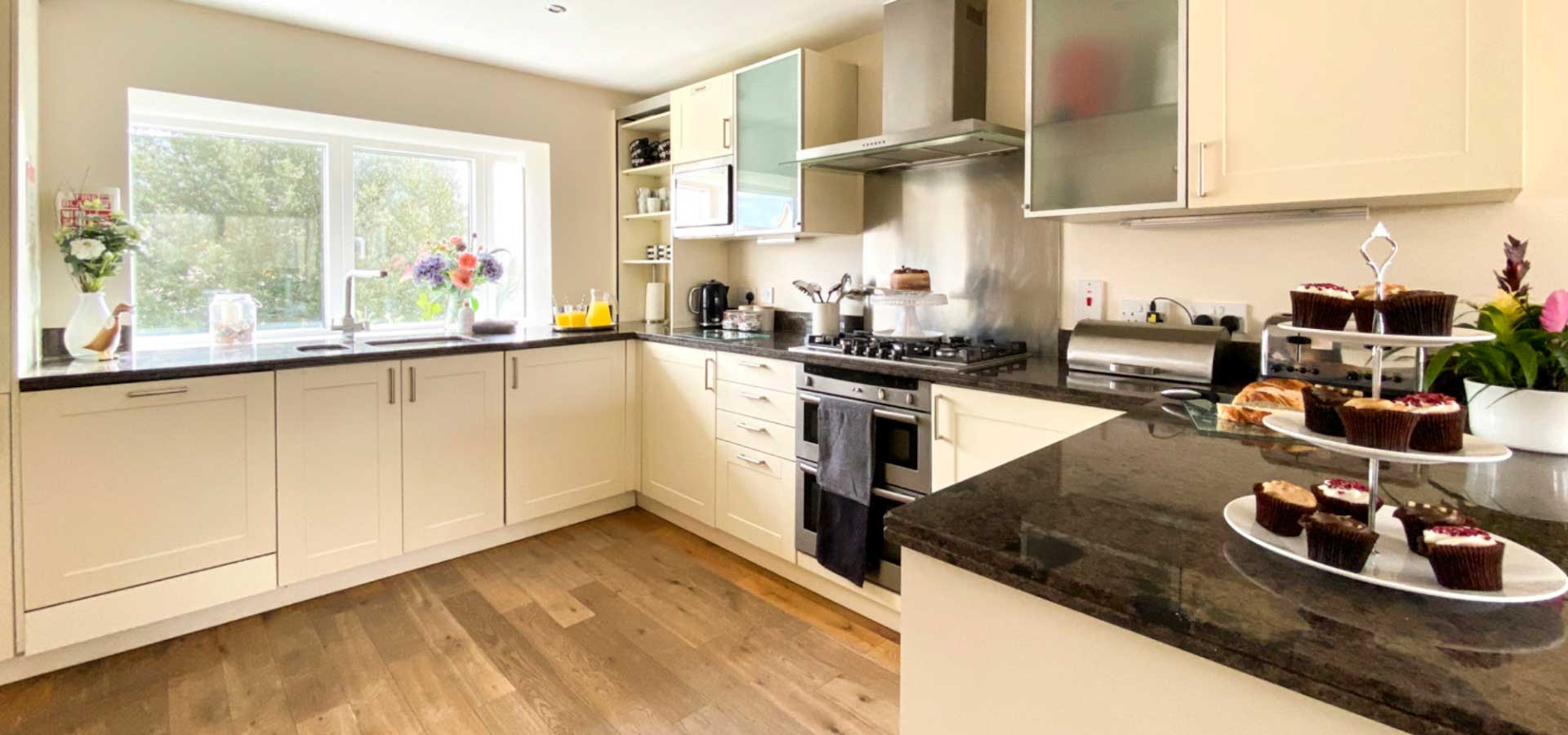
The open plan dining area accommodates 10 guests at the spacious oak dining table with 6 oak chairs (supplemented by 2 further versatile oak benches for accommodating the remaining guests) with views through the lounge to the lake.

Shower, basin, WC, heated towel rail, shaver point/light and mirror.
The terrace, at the rear of the property, provides an opportunity to dine alfresco or just relax with a drink or a book where you will surely be enchanted by the resident wildlife and the spectacular views.
Marble table and 8 rattan chairs can be complimented with further chairs as required.
Please note that the burning stove is for decorative purposes only

The Master bedroom, at the rear of the property, has full width glazing and overlooks the lake across the terrace, which can be accessed through the full height glazed patio door.
There is a 6ft double bed with wardrobe cupboards either side of the bed and a premium 32″ LCD television on the opposite wall.
The en-suite bathroom incorporates full length bath, basin, WC, heated towel rail, shaver point & mirror.
2x travel cots available (1st cot size L:127cm, W:66cm, 2nd cot size H:74cm, L:100cm, W:74cm) – bottom sheet included at an additional charge of £10 (quilt pillows are not supplied for health and safety reasons).
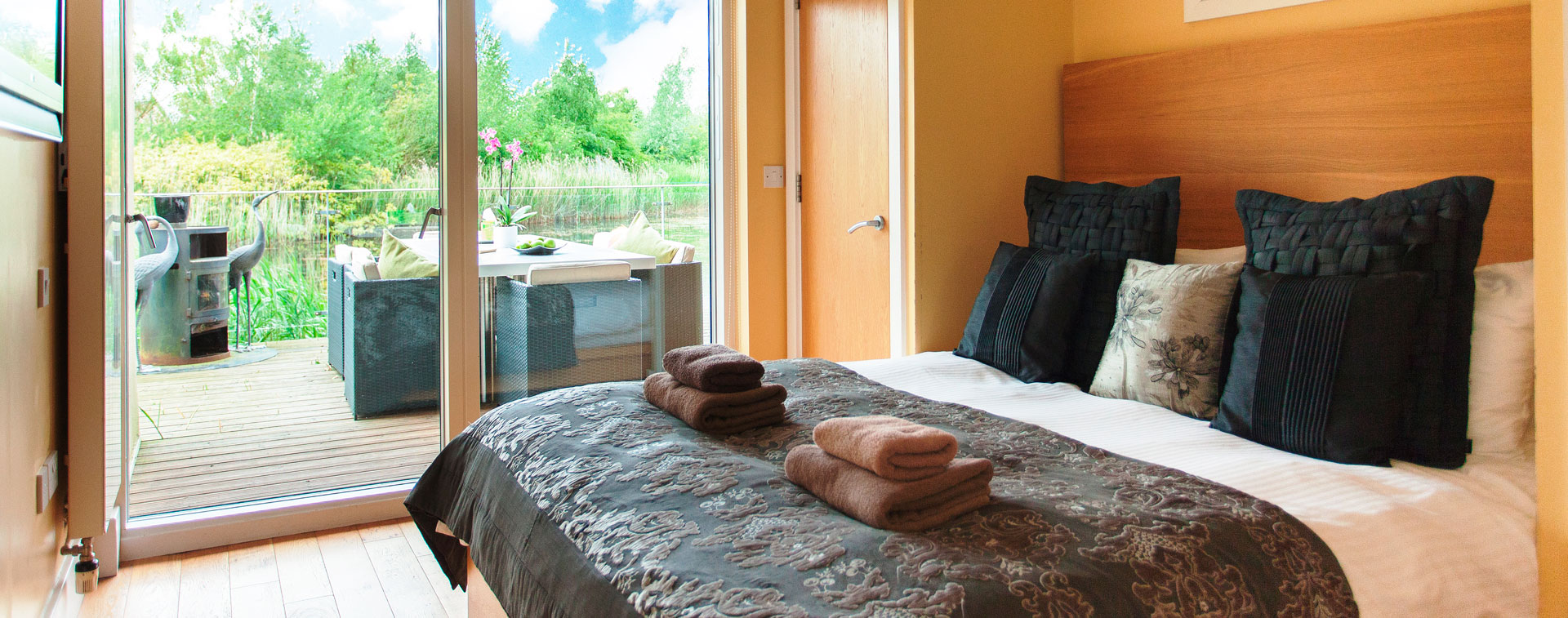
Shower, basin, WC, heated towel rail, shaver point/light and mirror.
This bedroom is at the front of the property and is fitted out with twin single beds and a wardrobe cupboard.
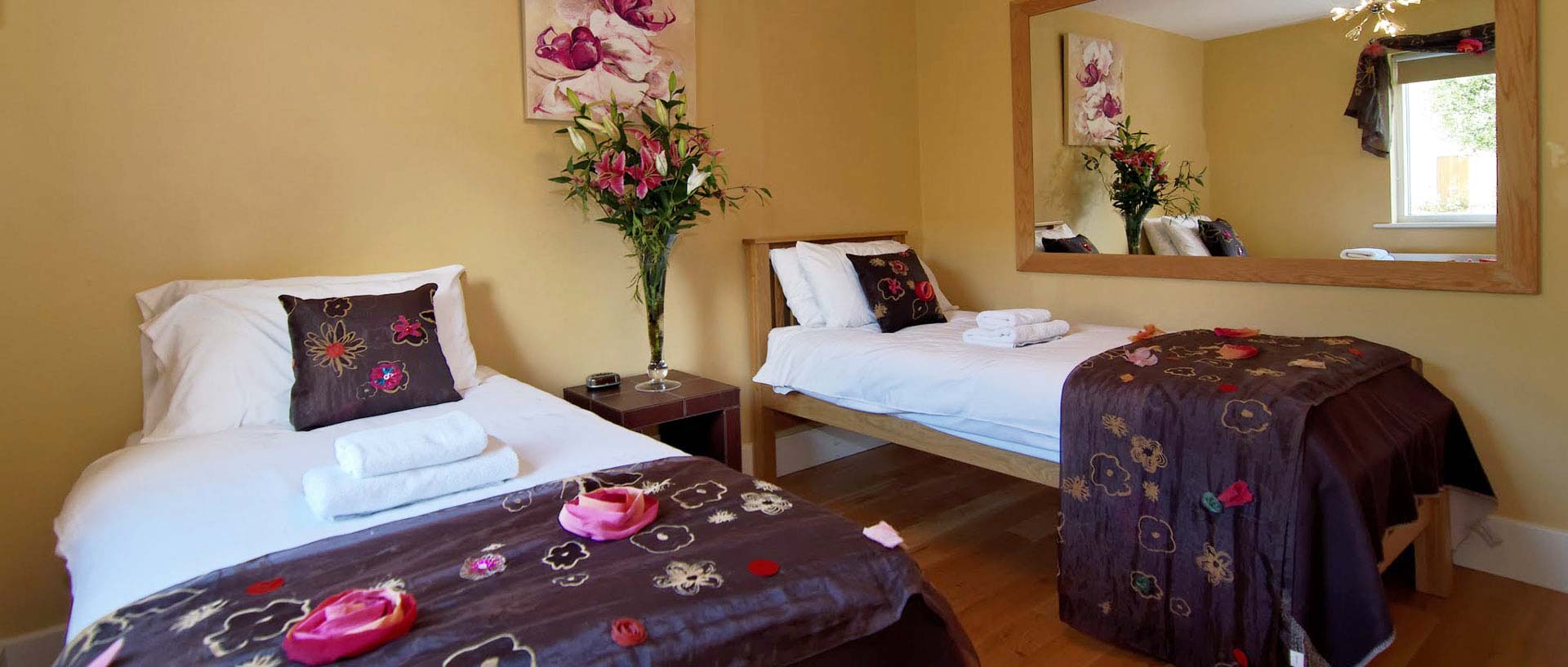
This bedroom, at the rear of the property, is ideal for families, provides some flexibility with the sleeping arrangements, has full width glazing and overlooks the lake across the terrace, which can be accessed through the full height glazed patio door.
There is a 4ft 6″ double bed with a single bunk bed over and a wardrobe/cupboard that also houses a condensing tumble dryer.
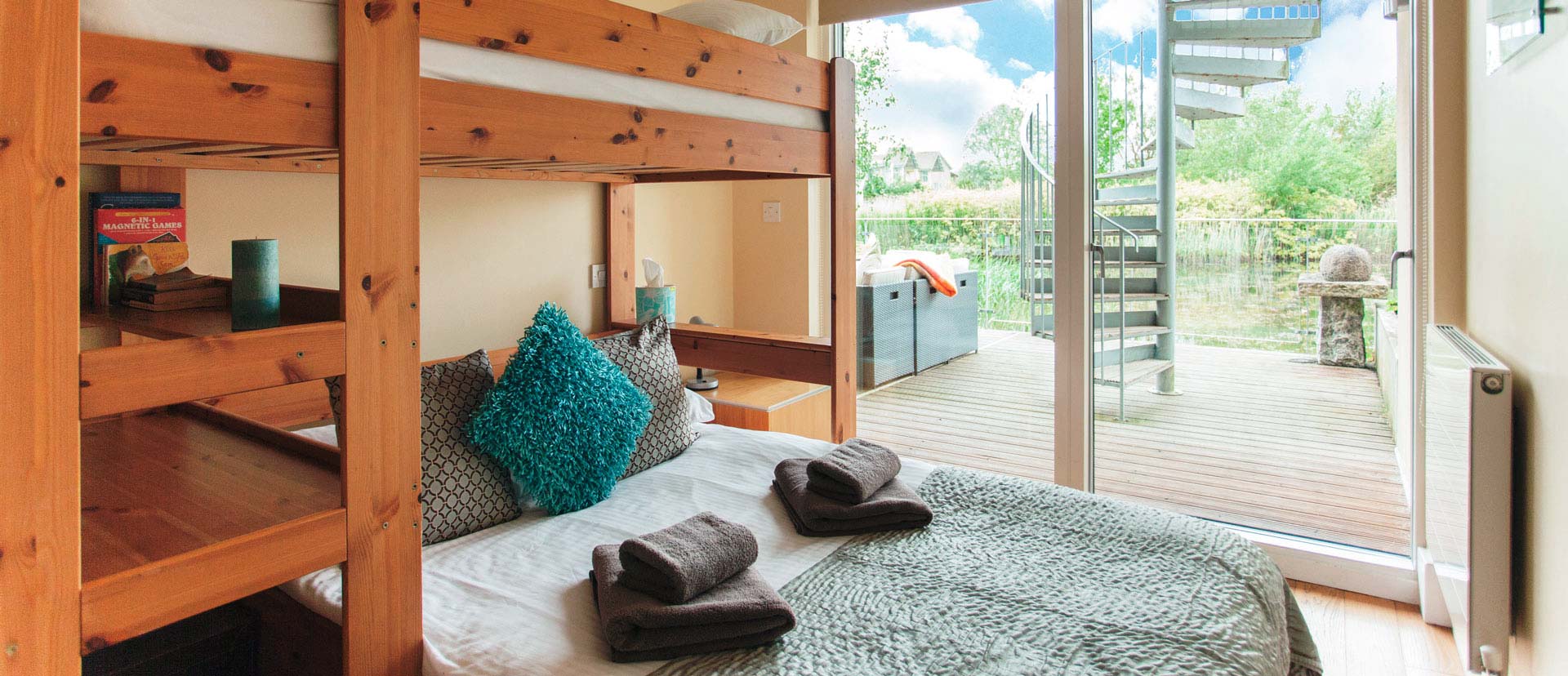
This bedroom has a vaulted ceiling incorporating a glazed roof light with two further windows one to the side of the property and direct access to Jack and Jill shower room shared with bedroom 5.
There is a 6ft double bed with generous wardrobe space.
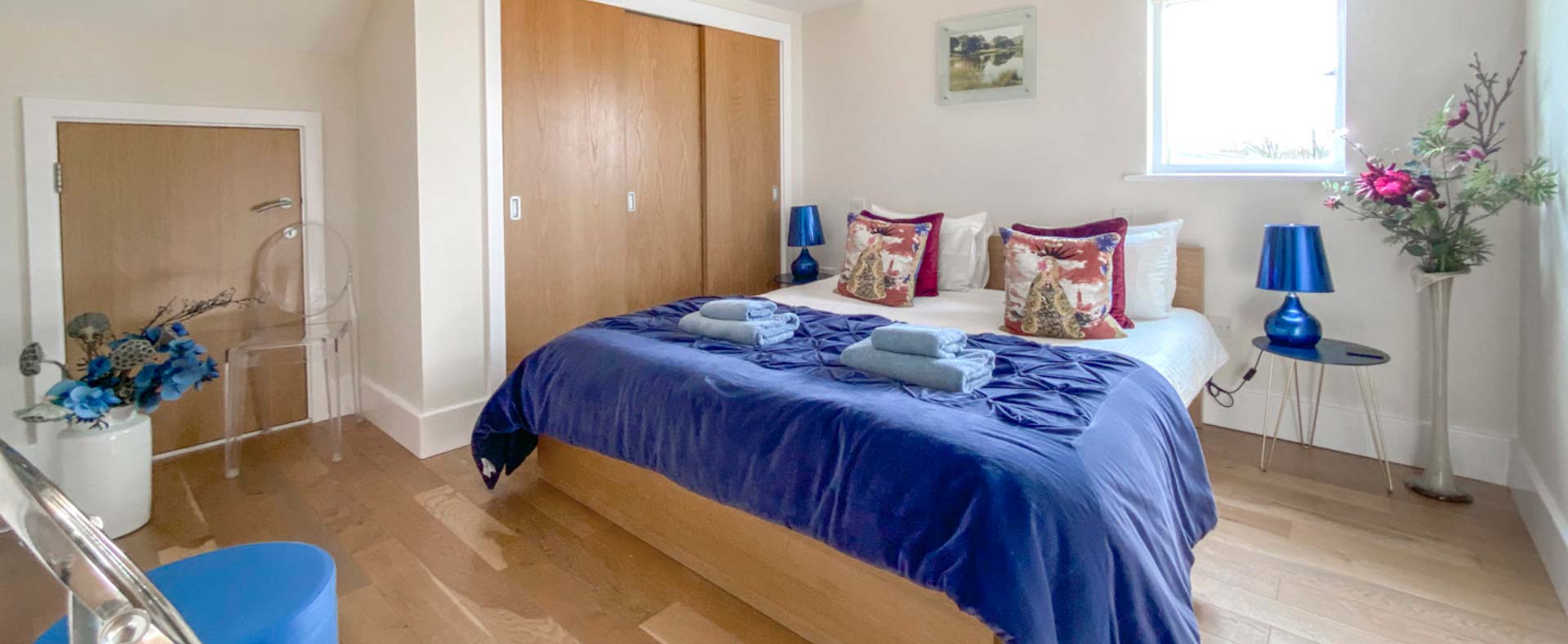
6ft double bed with lake views and wardrobe space. This bedroom includes a 55inch TV, with Freeview play and access to Netflix (connecting to your own account)
Jack and Jill family shower room, accessed from each bedroom.
Basin, WC, heated towel rail, shaver point/light and mirror (please note 2nd family shower is available on the 1st floor).
Single sofa bed added at an additional charge of £25.00
